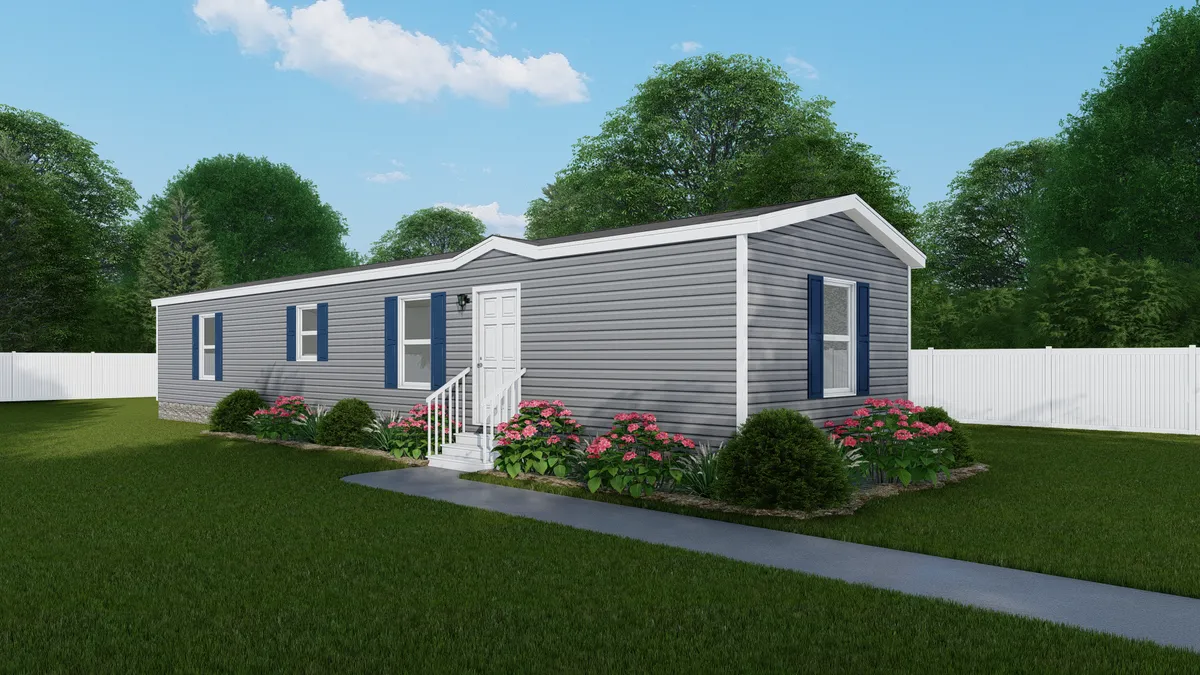Floor Plans
Gallery

*The home series, floor plans, photos, renderings, specifications, features, materials and availability shown will vary by retailer and state, and are subject to change without notice.
Array
(
[id] => 1288
[plant_number] => 995
[model_id] => 19728
[model_post_id] => 1170
[model_number] => 95PLH16602GH
[model_name] => 6016-4779 THE PULSE
[model_name_custom] =>
[line_id] => 562
[term_model_line] => 3
[width] => 16
[length] => 60
[beds] => 2
[baths] => 2
[min_beds] => 0
[max_beds] => 0
[min_baths] => 0
[max_baths] => 0
[min_square_feet] => 900
[max_square_feet] => 900
[is_modular] => 0
[is_buildable] => 1
[is_multi_section] => 0
[has_matterport] => 0
[brochure] => 0
[virtual_tour_reference] =>
[low_price] => 76000.00
[high_price] => 91000.00
[base_price] => 0.00
[net_price] => 0.00
[active] => 1
[is_orderable] => 0
[added] => 2023-08-04 18:58:34
[synced] => 2024-04-27 06:01:52
[updated] => 2024-04-27 11:01:52
[label] => 6016-4779 THE PULSE
[sqft] => 900
[section_type] => single
[section_type_display] => Single-Section
[line] => Array
(
[id] => 3
[name] => Pulse Series
[slug] => pulse
[logo_id] =>
[logo_alt_id] =>
[brand_header_quote] =>
[brand_header_order] =>
[brand_header_email] =>
[brand_footer_email] =>
[primary_color] =>
[secondary_color] =>
[pdf_alt_bg_color] => #e8e8e8
)
[featured_image] => Array
(
[image_id] => 32478
[type] => ext
[url] => https://api.claytonhomes.com/images/mfg/ext/ba779fd7-7119-4b11-b0b8-96e05a37b377.png
[author] => CHBG Data Feed
[caption] => The 6016-E779 THE PULSE Exterior. This Manufactured Mobile Home features 2 bedrooms and 2 baths.
[label] =>
[sizes] => Array
(
[thumbnail] => https://api.claytonhomes.com/images/mfg/ext/ba779fd7-7119-4b11-b0b8-96e05a37b377.png?width=150&height=150
[small] => https://api.claytonhomes.com/images/mfg/ext/ba779fd7-7119-4b11-b0b8-96e05a37b377.png?width=420
[medium] => https://api.claytonhomes.com/images/mfg/ext/ba779fd7-7119-4b11-b0b8-96e05a37b377.png?width=576
[medium_large] => https://api.claytonhomes.com/images/mfg/ext/ba779fd7-7119-4b11-b0b8-96e05a37b377.png?width=768
[large] => https://api.claytonhomes.com/images/mfg/ext/ba779fd7-7119-4b11-b0b8-96e05a37b377.png?width=992
[xl] => https://api.claytonhomes.com/images/mfg/ext/ba779fd7-7119-4b11-b0b8-96e05a37b377.png?width=1200
[xxl] => https://api.claytonhomes.com/images/mfg/ext/ba779fd7-7119-4b11-b0b8-96e05a37b377.png?width=1400
[full] => https://api.claytonhomes.com/images/mfg/ext/ba779fd7-7119-4b11-b0b8-96e05a37b377.png
)
)
[floor_plan] => Array
(
[image_id] => 32479
[type] => flp
[url] => https://api.claytonhomes.com/images/mfg/flp/ccf7beda-2510-4672-be3e-f1d3effda139.jpg
[author] => CHBG Data Feed
[caption] => The 6016-E779 THE PULSE Floor Plan. This Manufactured Mobile Home features 2 bedrooms and 2 baths.
[label] => Standard
[sizes] => Array
(
[thumbnail] => https://api.claytonhomes.com/images/mfg/flp/ccf7beda-2510-4672-be3e-f1d3effda139.jpg?width=150&height=150
[small] => https://api.claytonhomes.com/images/mfg/flp/ccf7beda-2510-4672-be3e-f1d3effda139.jpg?width=420
[medium] => https://api.claytonhomes.com/images/mfg/flp/ccf7beda-2510-4672-be3e-f1d3effda139.jpg?width=576
[medium_large] => https://api.claytonhomes.com/images/mfg/flp/ccf7beda-2510-4672-be3e-f1d3effda139.jpg?width=768
[large] => https://api.claytonhomes.com/images/mfg/flp/ccf7beda-2510-4672-be3e-f1d3effda139.jpg?width=992
[xl] => https://api.claytonhomes.com/images/mfg/flp/ccf7beda-2510-4672-be3e-f1d3effda139.jpg?width=1200
[xxl] => https://api.claytonhomes.com/images/mfg/flp/ccf7beda-2510-4672-be3e-f1d3effda139.jpg?width=1400
[full] => https://api.claytonhomes.com/images/mfg/flp/ccf7beda-2510-4672-be3e-f1d3effda139.jpg
)
)
[images] => Array
(
[ext] => Array
(
[0] => Array
(
[image_id] => 32478
[type] => ext
[url] => https://api.claytonhomes.com/images/mfg/ext/ba779fd7-7119-4b11-b0b8-96e05a37b377.png
[author] => CHBG Data Feed
[caption] => The 6016-E779 THE PULSE Exterior. This Manufactured Mobile Home features 2 bedrooms and 2 baths.
[label] =>
[sizes] => Array
(
[thumbnail] => https://api.claytonhomes.com/images/mfg/ext/ba779fd7-7119-4b11-b0b8-96e05a37b377.png?width=150&height=150
[small] => https://api.claytonhomes.com/images/mfg/ext/ba779fd7-7119-4b11-b0b8-96e05a37b377.png?width=420
[medium] => https://api.claytonhomes.com/images/mfg/ext/ba779fd7-7119-4b11-b0b8-96e05a37b377.png?width=576
[medium_large] => https://api.claytonhomes.com/images/mfg/ext/ba779fd7-7119-4b11-b0b8-96e05a37b377.png?width=768
[large] => https://api.claytonhomes.com/images/mfg/ext/ba779fd7-7119-4b11-b0b8-96e05a37b377.png?width=992
[xl] => https://api.claytonhomes.com/images/mfg/ext/ba779fd7-7119-4b11-b0b8-96e05a37b377.png?width=1200
[xxl] => https://api.claytonhomes.com/images/mfg/ext/ba779fd7-7119-4b11-b0b8-96e05a37b377.png?width=1400
[full] => https://api.claytonhomes.com/images/mfg/ext/ba779fd7-7119-4b11-b0b8-96e05a37b377.png
)
)
)
[flp] => Array
(
[0] => Array
(
[image_id] => 32479
[type] => flp
[url] => https://api.claytonhomes.com/images/mfg/flp/ccf7beda-2510-4672-be3e-f1d3effda139.jpg
[author] => CHBG Data Feed
[caption] => The 6016-E779 THE PULSE Floor Plan. This Manufactured Mobile Home features 2 bedrooms and 2 baths.
[label] => Standard
[sizes] => Array
(
[thumbnail] => https://api.claytonhomes.com/images/mfg/flp/ccf7beda-2510-4672-be3e-f1d3effda139.jpg?width=150&height=150
[small] => https://api.claytonhomes.com/images/mfg/flp/ccf7beda-2510-4672-be3e-f1d3effda139.jpg?width=420
[medium] => https://api.claytonhomes.com/images/mfg/flp/ccf7beda-2510-4672-be3e-f1d3effda139.jpg?width=576
[medium_large] => https://api.claytonhomes.com/images/mfg/flp/ccf7beda-2510-4672-be3e-f1d3effda139.jpg?width=768
[large] => https://api.claytonhomes.com/images/mfg/flp/ccf7beda-2510-4672-be3e-f1d3effda139.jpg?width=992
[xl] => https://api.claytonhomes.com/images/mfg/flp/ccf7beda-2510-4672-be3e-f1d3effda139.jpg?width=1200
[xxl] => https://api.claytonhomes.com/images/mfg/flp/ccf7beda-2510-4672-be3e-f1d3effda139.jpg?width=1400
[full] => https://api.claytonhomes.com/images/mfg/flp/ccf7beda-2510-4672-be3e-f1d3effda139.jpg
)
)
[1] => Array
(
[image_id] => 32480
[type] => flp
[url] => https://api.claytonhomes.com/images/mfg/flp/c6d9e630-cb53-4513-8919-126c860f79de.jpg
[author] => CHBG Data Feed
[caption] => The 6016-E779 THE PULSE Floor Plan. This Manufactured Mobile Home features 2 bedrooms and 2 baths.
[label] => Reverse Aisle
[sizes] => Array
(
[thumbnail] => https://api.claytonhomes.com/images/mfg/flp/c6d9e630-cb53-4513-8919-126c860f79de.jpg?width=150&height=150
[small] => https://api.claytonhomes.com/images/mfg/flp/c6d9e630-cb53-4513-8919-126c860f79de.jpg?width=420
[medium] => https://api.claytonhomes.com/images/mfg/flp/c6d9e630-cb53-4513-8919-126c860f79de.jpg?width=576
[medium_large] => https://api.claytonhomes.com/images/mfg/flp/c6d9e630-cb53-4513-8919-126c860f79de.jpg?width=768
[large] => https://api.claytonhomes.com/images/mfg/flp/c6d9e630-cb53-4513-8919-126c860f79de.jpg?width=992
[xl] => https://api.claytonhomes.com/images/mfg/flp/c6d9e630-cb53-4513-8919-126c860f79de.jpg?width=1200
[xxl] => https://api.claytonhomes.com/images/mfg/flp/c6d9e630-cb53-4513-8919-126c860f79de.jpg?width=1400
[full] => https://api.claytonhomes.com/images/mfg/flp/c6d9e630-cb53-4513-8919-126c860f79de.jpg
)
)
)
[gallery] => Array
(
[0] => Array
(
[image_id] => 32478
[type] => ext
[url] => https://api.claytonhomes.com/images/mfg/ext/ba779fd7-7119-4b11-b0b8-96e05a37b377.png
[author] => CHBG Data Feed
[caption] => The 6016-E779 THE PULSE Exterior. This Manufactured Mobile Home features 2 bedrooms and 2 baths.
[label] =>
[sizes] => Array
(
[thumbnail] => https://api.claytonhomes.com/images/mfg/ext/ba779fd7-7119-4b11-b0b8-96e05a37b377.png?width=150&height=150
[small] => https://api.claytonhomes.com/images/mfg/ext/ba779fd7-7119-4b11-b0b8-96e05a37b377.png?width=420
[medium] => https://api.claytonhomes.com/images/mfg/ext/ba779fd7-7119-4b11-b0b8-96e05a37b377.png?width=576
[medium_large] => https://api.claytonhomes.com/images/mfg/ext/ba779fd7-7119-4b11-b0b8-96e05a37b377.png?width=768
[large] => https://api.claytonhomes.com/images/mfg/ext/ba779fd7-7119-4b11-b0b8-96e05a37b377.png?width=992
[xl] => https://api.claytonhomes.com/images/mfg/ext/ba779fd7-7119-4b11-b0b8-96e05a37b377.png?width=1200
[xxl] => https://api.claytonhomes.com/images/mfg/ext/ba779fd7-7119-4b11-b0b8-96e05a37b377.png?width=1400
[full] => https://api.claytonhomes.com/images/mfg/ext/ba779fd7-7119-4b11-b0b8-96e05a37b377.png
)
)
)
)
)
