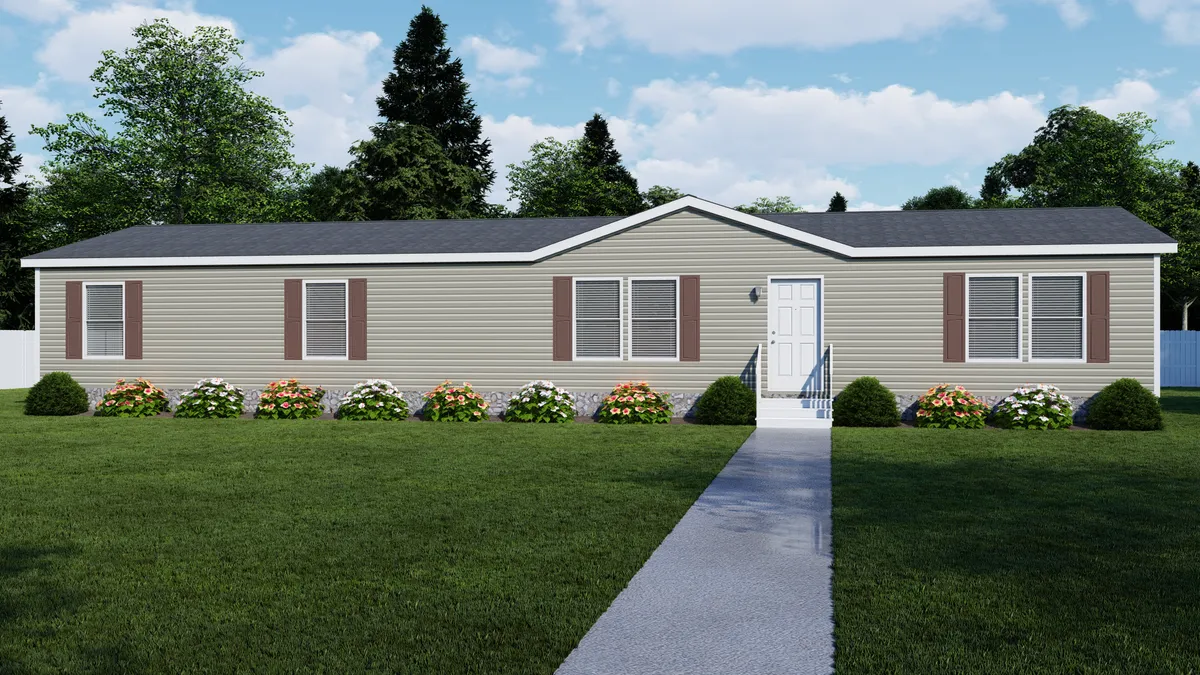Floor Plans
Gallery

*The home series, floor plans, photos, renderings, specifications, features, materials and availability shown will vary by retailer and state, and are subject to change without notice.
Array
(
[id] => 1261
[plant_number] => 995
[model_id] => 19718
[model_post_id] => 1077
[model_number] => 95PLH28723BH
[model_name] => 7228-5789 THE PULSE
[model_name_custom] =>
[line_id] => 562
[term_model_line] => 3
[width] => 28
[length] => 72
[beds] => 3
[baths] => 2
[min_beds] => 3
[max_beds] => 4
[min_baths] => 2
[max_baths] => 3
[min_square_feet] => 1896
[max_square_feet] => 1896
[is_modular] => 0
[is_buildable] => 1
[is_multi_section] => 1
[has_matterport] => 0
[brochure] => 0
[virtual_tour_reference] =>
[low_price] => 137000.00
[high_price] => 195000.00
[base_price] => 0.00
[net_price] => 0.00
[active] => 1
[is_orderable] => 0
[added] => 2023-01-09 14:27:24
[synced] => 2025-09-13 08:08:24
[updated] => 2025-09-13 13:08:24
[label] => 7228-5789 THE PULSE
[sqft] => 1896
[section_type] => multi
[section_type_display] => Multi-Section
[line] => Array
(
[id] => 3
[name] => Pulse Series
[slug] => pulse
[logo_id] =>
[logo_alt_id] =>
[brand_header_quote] =>
[brand_header_order] =>
[brand_header_email] =>
[brand_footer_email] =>
[primary_color] =>
[secondary_color] =>
[pdf_alt_bg_color] => #e8e8e8
)
[featured_image] => Array
(
[image_id] => 18441
[type] => ext
[url] => https://api.claytonhomes.com/images/mfg/ext/944e2bb8-cf46-4a92-9964-aa4f768d504f.png
[author] => CHBG Data Feed
[caption] => The 7228-789 THE PULSE Exterior. This Manufactured Mobile Home features 3 bedrooms and 2 baths.
[label] =>
[sizes] => Array
(
[thumbnail] => https://api.claytonhomes.com/images/mfg/ext/944e2bb8-cf46-4a92-9964-aa4f768d504f.png?width=150&height=150
[small] => https://api.claytonhomes.com/images/mfg/ext/944e2bb8-cf46-4a92-9964-aa4f768d504f.png?width=420
[medium] => https://api.claytonhomes.com/images/mfg/ext/944e2bb8-cf46-4a92-9964-aa4f768d504f.png?width=576
[medium_large] => https://api.claytonhomes.com/images/mfg/ext/944e2bb8-cf46-4a92-9964-aa4f768d504f.png?width=768
[large] => https://api.claytonhomes.com/images/mfg/ext/944e2bb8-cf46-4a92-9964-aa4f768d504f.png?width=992
[xl] => https://api.claytonhomes.com/images/mfg/ext/944e2bb8-cf46-4a92-9964-aa4f768d504f.png?width=1200
[xxl] => https://api.claytonhomes.com/images/mfg/ext/944e2bb8-cf46-4a92-9964-aa4f768d504f.png?width=1400
[full] => https://api.claytonhomes.com/images/mfg/ext/944e2bb8-cf46-4a92-9964-aa4f768d504f.png
)
)
[floor_plan] => Array
(
[image_id] => 32458
[type] => flp
[url] => https://api.claytonhomes.com/images/mfg/flp/49ef898f-417f-4881-a54c-e8d943f99dfe.jpg
[author] => CHBG Data Feed
[caption] => The 7228-E789 THE PULSE Floor Plan. This Manufactured Mobile Home features 3 bedrooms and 2 baths.
[label] => Standard
[sizes] => Array
(
[thumbnail] => https://api.claytonhomes.com/images/mfg/flp/49ef898f-417f-4881-a54c-e8d943f99dfe.jpg?width=150&height=150
[small] => https://api.claytonhomes.com/images/mfg/flp/49ef898f-417f-4881-a54c-e8d943f99dfe.jpg?width=420
[medium] => https://api.claytonhomes.com/images/mfg/flp/49ef898f-417f-4881-a54c-e8d943f99dfe.jpg?width=576
[medium_large] => https://api.claytonhomes.com/images/mfg/flp/49ef898f-417f-4881-a54c-e8d943f99dfe.jpg?width=768
[large] => https://api.claytonhomes.com/images/mfg/flp/49ef898f-417f-4881-a54c-e8d943f99dfe.jpg?width=992
[xl] => https://api.claytonhomes.com/images/mfg/flp/49ef898f-417f-4881-a54c-e8d943f99dfe.jpg?width=1200
[xxl] => https://api.claytonhomes.com/images/mfg/flp/49ef898f-417f-4881-a54c-e8d943f99dfe.jpg?width=1400
[full] => https://api.claytonhomes.com/images/mfg/flp/49ef898f-417f-4881-a54c-e8d943f99dfe.jpg
)
)
[images] => Array
(
[ext] => Array
(
[0] => Array
(
[image_id] => 18441
[type] => ext
[url] => https://api.claytonhomes.com/images/mfg/ext/944e2bb8-cf46-4a92-9964-aa4f768d504f.png
[author] => CHBG Data Feed
[caption] => The 7228-789 THE PULSE Exterior. This Manufactured Mobile Home features 3 bedrooms and 2 baths.
[label] =>
[sizes] => Array
(
[thumbnail] => https://api.claytonhomes.com/images/mfg/ext/944e2bb8-cf46-4a92-9964-aa4f768d504f.png?width=150&height=150
[small] => https://api.claytonhomes.com/images/mfg/ext/944e2bb8-cf46-4a92-9964-aa4f768d504f.png?width=420
[medium] => https://api.claytonhomes.com/images/mfg/ext/944e2bb8-cf46-4a92-9964-aa4f768d504f.png?width=576
[medium_large] => https://api.claytonhomes.com/images/mfg/ext/944e2bb8-cf46-4a92-9964-aa4f768d504f.png?width=768
[large] => https://api.claytonhomes.com/images/mfg/ext/944e2bb8-cf46-4a92-9964-aa4f768d504f.png?width=992
[xl] => https://api.claytonhomes.com/images/mfg/ext/944e2bb8-cf46-4a92-9964-aa4f768d504f.png?width=1200
[xxl] => https://api.claytonhomes.com/images/mfg/ext/944e2bb8-cf46-4a92-9964-aa4f768d504f.png?width=1400
[full] => https://api.claytonhomes.com/images/mfg/ext/944e2bb8-cf46-4a92-9964-aa4f768d504f.png
)
)
)
[flp] => Array
(
[0] => Array
(
[image_id] => 32458
[type] => flp
[url] => https://api.claytonhomes.com/images/mfg/flp/49ef898f-417f-4881-a54c-e8d943f99dfe.jpg
[author] => CHBG Data Feed
[caption] => The 7228-E789 THE PULSE Floor Plan. This Manufactured Mobile Home features 3 bedrooms and 2 baths.
[label] => Standard
[sizes] => Array
(
[thumbnail] => https://api.claytonhomes.com/images/mfg/flp/49ef898f-417f-4881-a54c-e8d943f99dfe.jpg?width=150&height=150
[small] => https://api.claytonhomes.com/images/mfg/flp/49ef898f-417f-4881-a54c-e8d943f99dfe.jpg?width=420
[medium] => https://api.claytonhomes.com/images/mfg/flp/49ef898f-417f-4881-a54c-e8d943f99dfe.jpg?width=576
[medium_large] => https://api.claytonhomes.com/images/mfg/flp/49ef898f-417f-4881-a54c-e8d943f99dfe.jpg?width=768
[large] => https://api.claytonhomes.com/images/mfg/flp/49ef898f-417f-4881-a54c-e8d943f99dfe.jpg?width=992
[xl] => https://api.claytonhomes.com/images/mfg/flp/49ef898f-417f-4881-a54c-e8d943f99dfe.jpg?width=1200
[xxl] => https://api.claytonhomes.com/images/mfg/flp/49ef898f-417f-4881-a54c-e8d943f99dfe.jpg?width=1400
[full] => https://api.claytonhomes.com/images/mfg/flp/49ef898f-417f-4881-a54c-e8d943f99dfe.jpg
)
)
[1] => Array
(
[image_id] => 32459
[type] => flp
[url] => https://api.claytonhomes.com/images/mfg/flp/f5a7e9a1-5142-4788-bb89-3d048cda886b.jpg
[author] => CHBG Data Feed
[caption] => The 7228-E789 THE PULSE Floor Plan. This Manufactured Mobile Home features 3 bedrooms and 2 baths.
[label] => 4 Bedroom
[sizes] => Array
(
[thumbnail] => https://api.claytonhomes.com/images/mfg/flp/f5a7e9a1-5142-4788-bb89-3d048cda886b.jpg?width=150&height=150
[small] => https://api.claytonhomes.com/images/mfg/flp/f5a7e9a1-5142-4788-bb89-3d048cda886b.jpg?width=420
[medium] => https://api.claytonhomes.com/images/mfg/flp/f5a7e9a1-5142-4788-bb89-3d048cda886b.jpg?width=576
[medium_large] => https://api.claytonhomes.com/images/mfg/flp/f5a7e9a1-5142-4788-bb89-3d048cda886b.jpg?width=768
[large] => https://api.claytonhomes.com/images/mfg/flp/f5a7e9a1-5142-4788-bb89-3d048cda886b.jpg?width=992
[xl] => https://api.claytonhomes.com/images/mfg/flp/f5a7e9a1-5142-4788-bb89-3d048cda886b.jpg?width=1200
[xxl] => https://api.claytonhomes.com/images/mfg/flp/f5a7e9a1-5142-4788-bb89-3d048cda886b.jpg?width=1400
[full] => https://api.claytonhomes.com/images/mfg/flp/f5a7e9a1-5142-4788-bb89-3d048cda886b.jpg
)
)
[2] => Array
(
[image_id] => 32460
[type] => flp
[url] => https://api.claytonhomes.com/images/mfg/flp/1e0a3eda-f8e5-48ce-828c-97f26990051b.jpg
[author] => CHBG Data Feed
[caption] => The 7228-E789 THE PULSE Floor Plan. This Manufactured Mobile Home features 3 bedrooms and 2 baths.
[label] => 3 Bathroom
[sizes] => Array
(
[thumbnail] => https://api.claytonhomes.com/images/mfg/flp/1e0a3eda-f8e5-48ce-828c-97f26990051b.jpg?width=150&height=150
[small] => https://api.claytonhomes.com/images/mfg/flp/1e0a3eda-f8e5-48ce-828c-97f26990051b.jpg?width=420
[medium] => https://api.claytonhomes.com/images/mfg/flp/1e0a3eda-f8e5-48ce-828c-97f26990051b.jpg?width=576
[medium_large] => https://api.claytonhomes.com/images/mfg/flp/1e0a3eda-f8e5-48ce-828c-97f26990051b.jpg?width=768
[large] => https://api.claytonhomes.com/images/mfg/flp/1e0a3eda-f8e5-48ce-828c-97f26990051b.jpg?width=992
[xl] => https://api.claytonhomes.com/images/mfg/flp/1e0a3eda-f8e5-48ce-828c-97f26990051b.jpg?width=1200
[xxl] => https://api.claytonhomes.com/images/mfg/flp/1e0a3eda-f8e5-48ce-828c-97f26990051b.jpg?width=1400
[full] => https://api.claytonhomes.com/images/mfg/flp/1e0a3eda-f8e5-48ce-828c-97f26990051b.jpg
)
)
)
[gallery] => Array
(
[0] => Array
(
[image_id] => 18441
[type] => ext
[url] => https://api.claytonhomes.com/images/mfg/ext/944e2bb8-cf46-4a92-9964-aa4f768d504f.png
[author] => CHBG Data Feed
[caption] => The 7228-789 THE PULSE Exterior. This Manufactured Mobile Home features 3 bedrooms and 2 baths.
[label] =>
[sizes] => Array
(
[thumbnail] => https://api.claytonhomes.com/images/mfg/ext/944e2bb8-cf46-4a92-9964-aa4f768d504f.png?width=150&height=150
[small] => https://api.claytonhomes.com/images/mfg/ext/944e2bb8-cf46-4a92-9964-aa4f768d504f.png?width=420
[medium] => https://api.claytonhomes.com/images/mfg/ext/944e2bb8-cf46-4a92-9964-aa4f768d504f.png?width=576
[medium_large] => https://api.claytonhomes.com/images/mfg/ext/944e2bb8-cf46-4a92-9964-aa4f768d504f.png?width=768
[large] => https://api.claytonhomes.com/images/mfg/ext/944e2bb8-cf46-4a92-9964-aa4f768d504f.png?width=992
[xl] => https://api.claytonhomes.com/images/mfg/ext/944e2bb8-cf46-4a92-9964-aa4f768d504f.png?width=1200
[xxl] => https://api.claytonhomes.com/images/mfg/ext/944e2bb8-cf46-4a92-9964-aa4f768d504f.png?width=1400
[full] => https://api.claytonhomes.com/images/mfg/ext/944e2bb8-cf46-4a92-9964-aa4f768d504f.png
)
)
)
)
)
